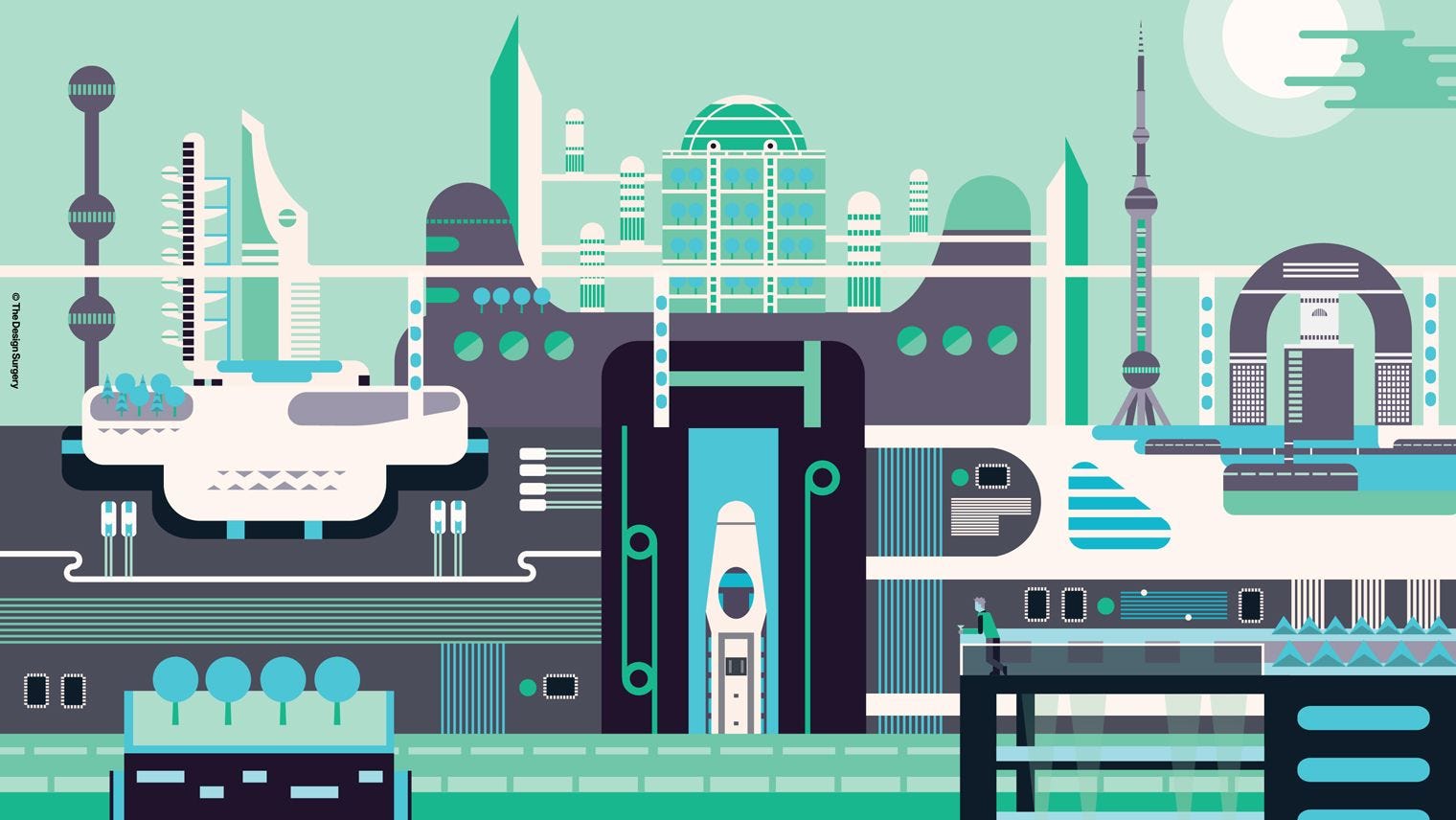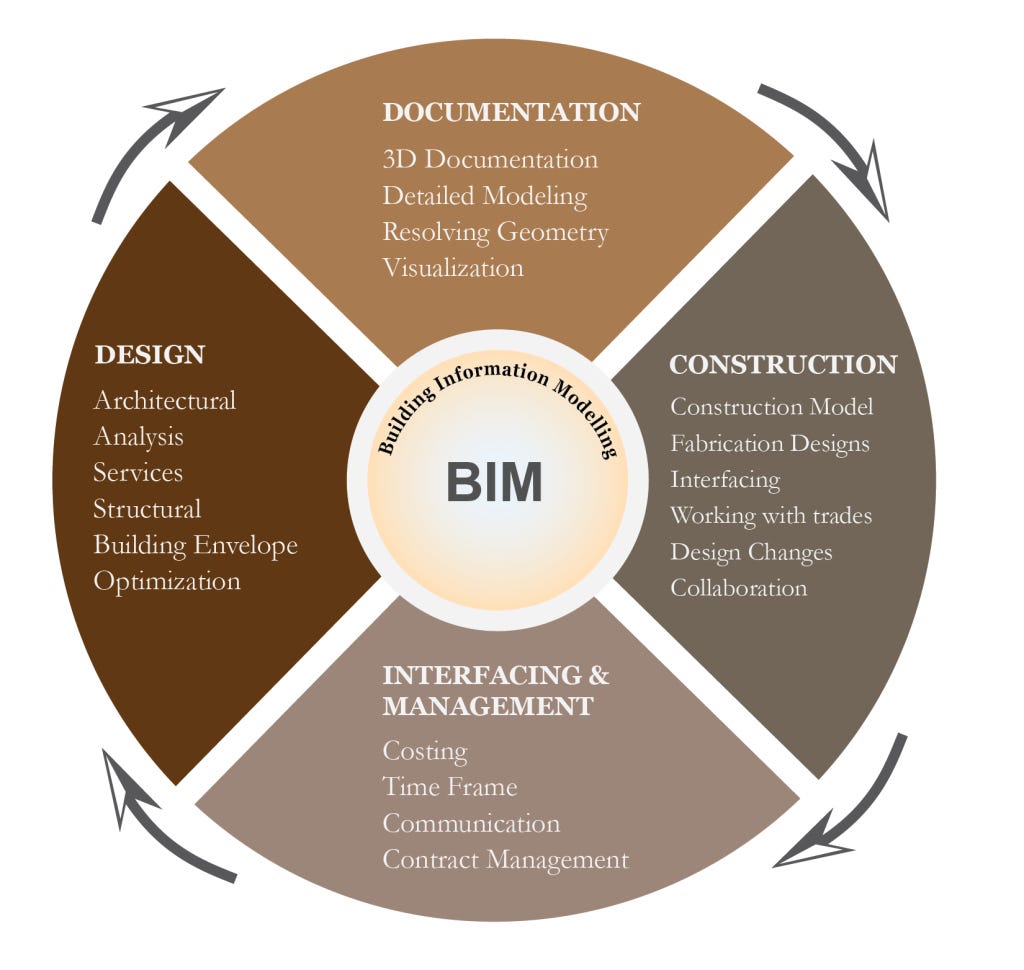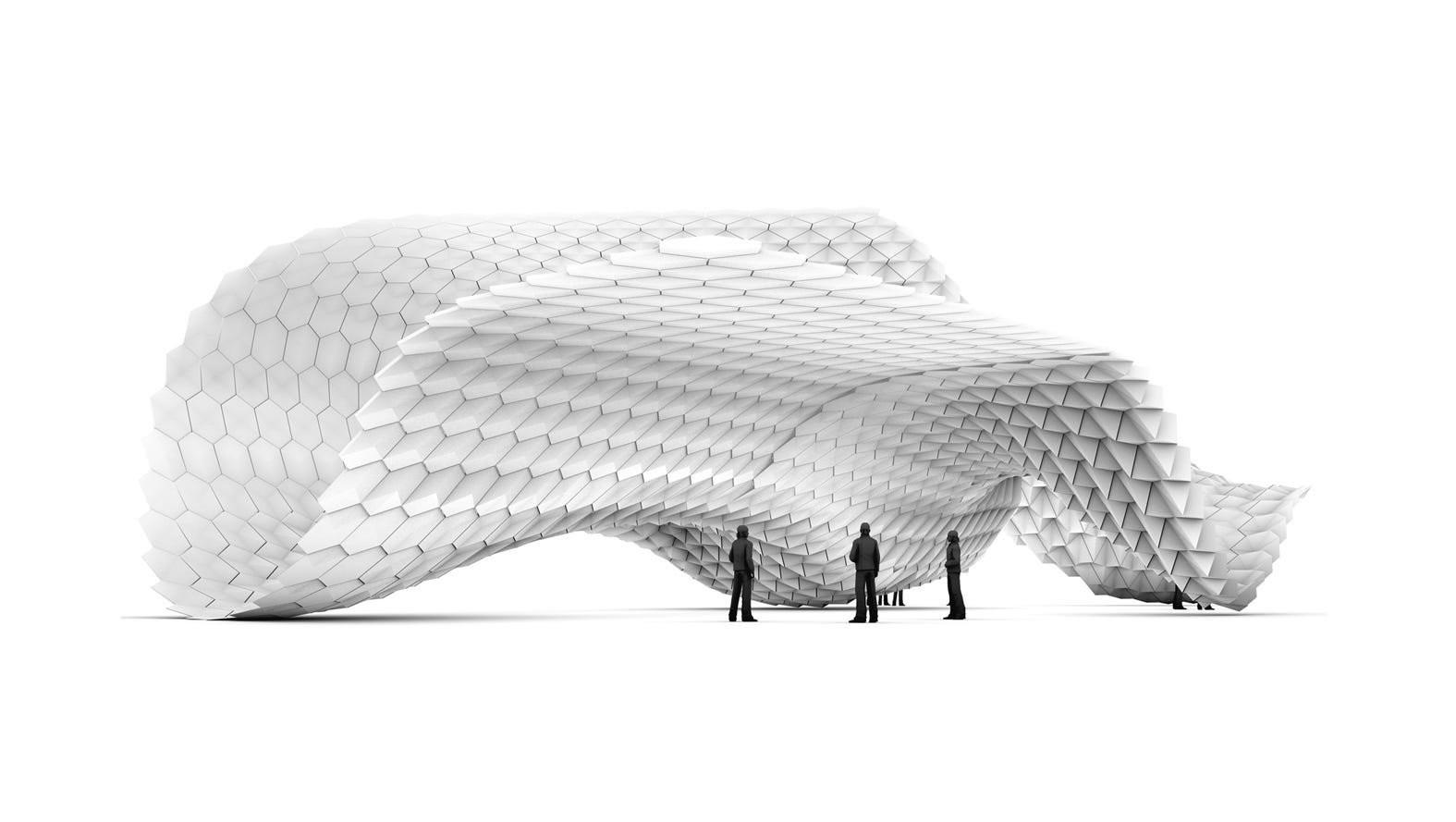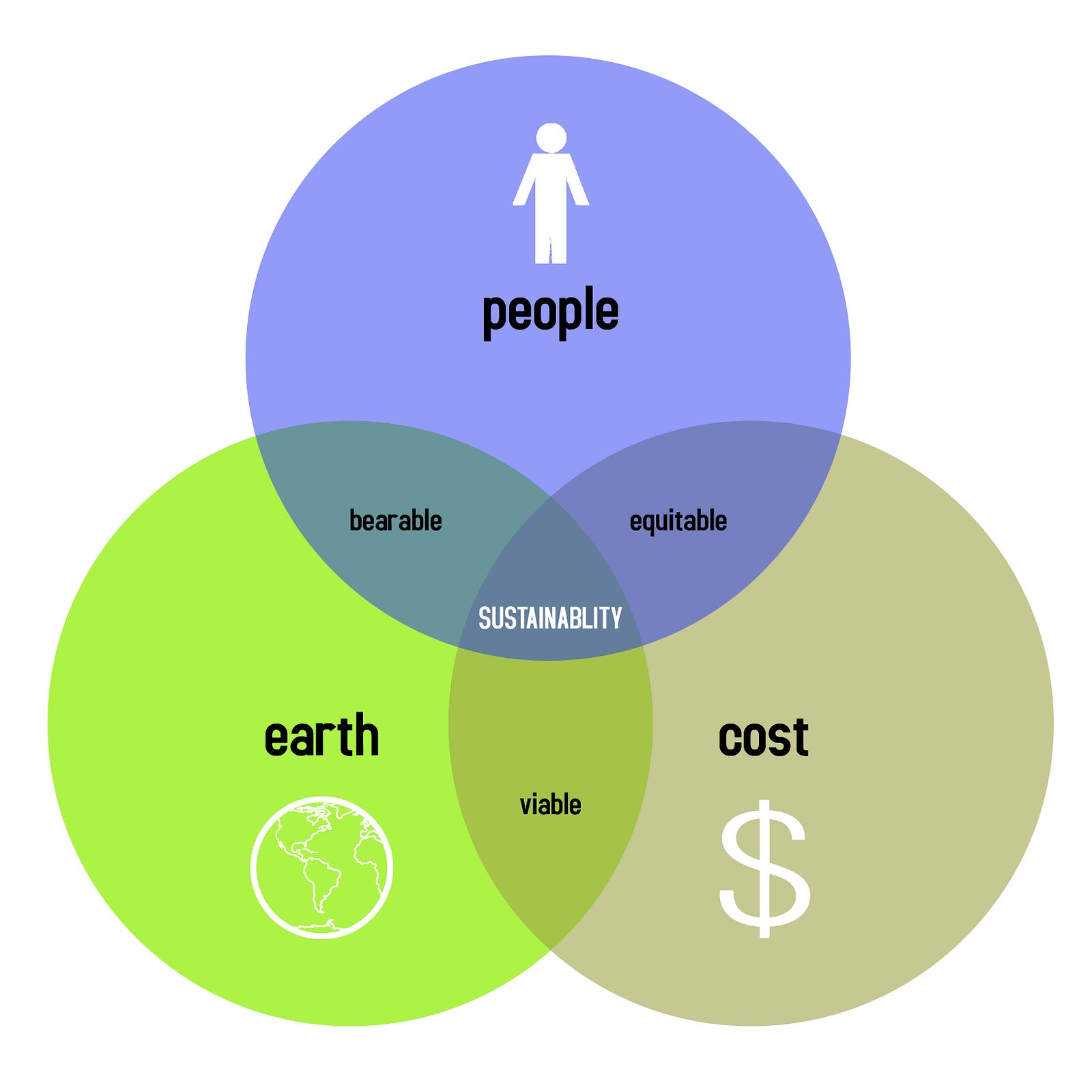


What will the future of architecture look like? We might not be colonizing Mars, man-made space stations any time soon, but some exciting recent architectural trends are giving plenty of reasons to get excited about the future of built environments right here on Earth.
Over the last two decades, the construction industry has been subject to dramatic changes, paving the way for a future in which traditional spatial concepts are longer valid. Now, compost is being used for building materials, crowdfunding and collaborative design have become increasingly popular approaches to architectural projects, there is a focus on the importance of green infrastructure and energy efficiency, and the line between private and public space is becoming increasingly blurred.
We actually found the changes quite impressive. It is not a secret that technology has accelerated at an incredible pace! Architecture is not an exception.
Architecture as we know it is likely to disappear and, in the future, the role of architects may be very different to how we recognize it today. Specialists in, for example, environmental science and social anthropology will become active team members in design studios, working on complex projects that require knowledge in different fields.
It is reasonable to expect that the emergence of specialists from various fields will eliminate many of the job profiles currently existing in the construction industry.
Experts say collaboration with system leaders is no longer a luxury, but a necessity for meeting complex structural needs.
Virtual reality technology has seen rapid developments in recent years and this is most apparent in the architectural, engineering and construction industry. Every design will soon be made using virtual reality; enabling the user to fully immerse himself in a 1:1-scale, 3D (BIM) model which can be manipulated and provides an incredibly accurate sense of presence in a space that’s yet to be built.
Although Big Data has a lot of buzz around it, I believe that in many ways it is still a relatively new and unexplored concept. However, its potential for human analysis is already obvious. This makes it a perfect and integral part of the planning and creation of smart cities.
As populations grow and resources become scarcer, the efficient usage of these limited goods becomes more important. Smart cities are a key factor in the consumption of materials and resources. Built on and integrating with big data, the cities of the future are becoming a realization today.

With the growth of our population and the advent of ideas such as big data and the Internet of Things, the natural step cities will take is to become more interconnected. There are millions of sensors in place already, monitoring various things in metropolises. In the near future, these sensors will multiply until they can monitor everything from streetlights and trashcans to road conditions and energy consumption.
These smart cities will allow us to make more efficient use of our resources, lower our energy consumption, and build our cities to maximize efficiency. Big data is essential to understanding how people in cities move, how energy is used, how various aspects of infrastructure interact, and much more.
the integration of big data and interconnected technology — along with the increasing population — will lead to the necessary creation of smart cities. To continue providing people with safe, comfortable, and affordable places to live, cities must incorporate techniques and technologies to bring them into the future. I, for one, am looking forward to seeing the advances that will come to my city in the near future.
The BIM is already an old idea but it has started to build massive momentum in the architectural community.
The BIM (Building Information Model) is based on several principles that can be implemented with relative independence:

All these aspects are promising, though BIM change design practice and relationships between members of the construction may create some tensions and resistance. Architects are not already well trained in BIM, and often do not have the resources to learn it. Also the dominance of one software makes interoperability and standard more difficult to set up.
But BIM grows faster and faster, and will probably be the mainstream tool to design architecture in the coming years.
Another area that’s having a moment in architecture is parametric design. Parametric design is a generative design system, where adjusting the parameters will compute to create different types of outputs, and create forms and structures that would not have otherwise been possible.
Parametric architecture uses internally a geometric programming language that can be used directly by coding. Or you can design parametrically using a software extension of Rhino called Grasshopper and make the same operation visually with a User Interface. Grasshopper shows you the shape of the building, and gives you a way to define handles to control it.

It allows you to do some once impossible tasks when using traditional 3D modeling software. But moreover it changes the relationship we have with the finished building. We actually don’t build a building, but a shape that is controlled by a series of parameters or constraints. The computer and human imagination play together to design architecture. The second important point is that it moves architecture closer to programming language. As it is code behind the shape, everything we can make with code becomes possible: share the code, fork it, make libraries…
The limit of parametric architecture could be the construction itself: it may not be as flexible as what the software can produce!
The way we make things has changed — but will change more drastically still. Robotics is coming to the construction industry. It won’t be long before we are assisting in designing to a construction process that involves assembly robots. Assisted robotics, in which a human and robot work together to direct the construction process, is also on the horizon.
“Robotic construction and 3D printing are the future” –Wolf D Prix
We’ve seen 3D printing of consumer items, but new algorithms can actually value engineer a structure, while solving the equation for structural resilience and material use. In architecture, we have seen parametric design tools assist in creating amazing structures. Now the use of large-scale 3D printers will help push the materiality of those structures. 3D-printed construction will greatly expand the limits of construction technologies.
The “sharing economy” (or, “collaborative consumption”) has had the greatest impact on the housing and real estate market. Peer-to-peer online platforms like AirBnB, as well as shared workspaces and driverless cars are paving the way towards a future in which infrastructure is the dominant aspect of the built environment.
Regarding residential architecture, the concepts of interconnectivity and smart design will redefine the way living spaces are created. Transformable spaces that adapt to the homeowner’s age, economic status and personal preference are well on their way to becoming mainstream.
Land is becoming scarce as the world’s population grows and environmental changes shrink the amount of livable space on Earth. Some creative thinkers say the solution is to build up.
But with land increasingly becoming scarce, how will our already busy cities cope with accommodating millions more people?
To be sustainable, cities will need to become more space savvy — making room for not only more commercial and residential spaces but infrastructure and public services that will be able to cope with an increased population, such as roads, schools and hospitals.
Humanity currently faces urgent and difficult challenges, including the perpetual decline of our arable land and natural resources, climate change, rapid population growth and environmental destruction. We also have more opportunity than ever to create a better world through technology and our increasing interconnectedness.
While the idea of vertical cities is becoming ever popular, vertical farming is already a reality and is a step closer to our new high-rise urban dwellings.
Controlled farming has become popular with many horticulturists and entrepreneurs as the solution to the negative affects traditional farming can have on our environment. Whilst also supporting the increase in demand, as the population gets bigger and available farmland gets smaller.
However, many of the above are already in development and vertical cities seem to be front of mind for many big thinkers and pioneers.
Sustainable architecture holds the key to an environmentally positive future. Only by living more economically with our resources can we hope to protect our environment and climate.
The philosophy behind sustainable architecture is all about reducing waste. This not only means physical waste but minimising energy loss as well. By keeping the energy we consume within our buildings for as long as possible, we need less supply in the first place. Using less energy to keep us comfortable means that we can become environmentally responsible and more resource efficient, which are both vital to reducing the effects of climate change.

There are three overriding concerns when designing buildings with better considerations towards ecological impact. The first is the materials used for construction. The second concern is the energy efficiency of the building and the last factor to consider is the location of the building itself. The building might be energy efficient and use low impact construction technologies but this would not mean anything if the ecosystem suffers as a result of the building. A greater holistic approach to all of these design factors is becoming more prevalent in mainstream architecture.
An increasing number of buildings not only address the needs of its users by function but also aim to incorporate public and commercial amenities. Architects are becoming aware of the need for creating inclusive spaces that share the same palpable values as their neighborhoods and the general public.
With the emergence of new technologies, it has become possible to design large developments as micro-cities that offer a range of diverse services (think Google, Facebook and Linkedin headquarters). Private buildings often include recycling and composting facilities and other public domain functions.
Excess energy that has been generated by private residences, offices and other buildings is now often fed into the public power grid.
Leave a Reply